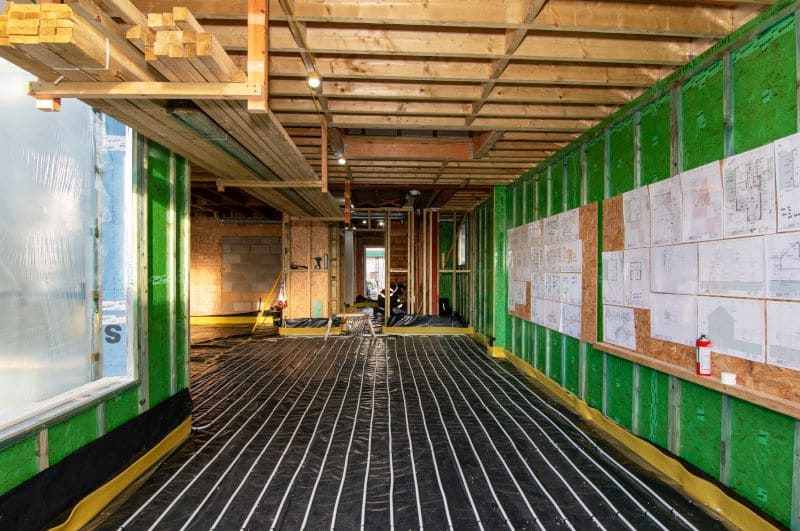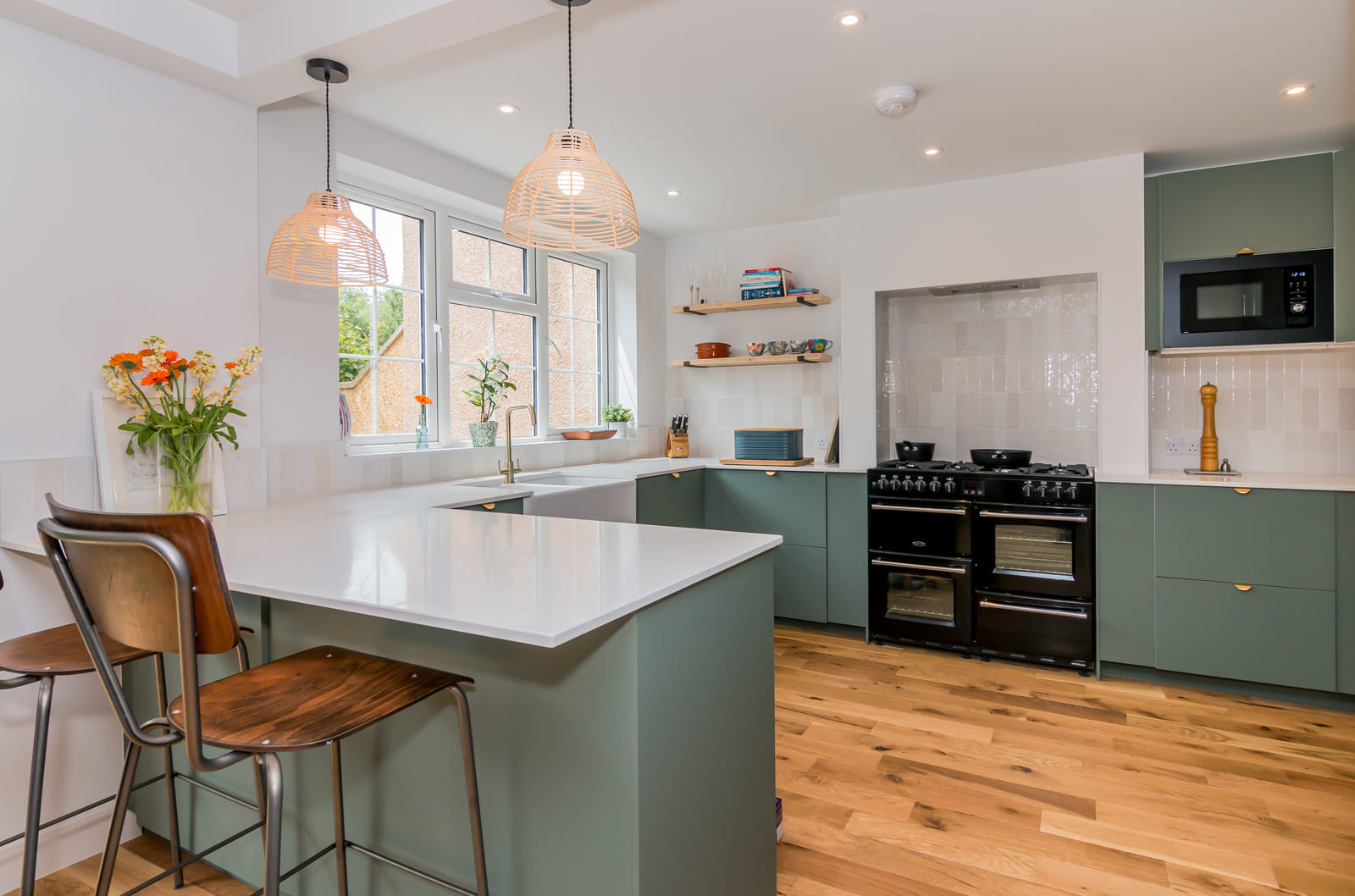As the world shifts towards sustainable housing, the role of green homes is becoming increasingly prominent. With the growing concern over environmental issues, the construction industry is adapting to more eco-friendly practices.
The concept of homes built with a focus on energy efficiency and minimal environmental impact is gaining traction. Passivhaus builders are at the forefront of this movement, constructing homes that not only reduce carbon footprint but also offer significant savings on energy costs.

The journey towards sustainable housing has been a long and winding road, marked by significant milestones and innovations. As we move towards 2025, understanding this evolution is crucial for appreciating the role of passivhaus builders in the future of green homes.
The shift from traditional to green building practices has been driven by growing environmental concerns and advances in construction technology. Green building emphasizes energy efficiency, sustainable materials, and reduced environmental impact. This transition has been supported by various green building standards and certifications, such as LEED and Energy Star, which have set benchmarks for sustainable construction.
A key aspect of this evolution is the adoption of sustainable building practices, which prioritize not only energy efficiency but also the health and well-being of occupants. This has led to the development of buildings that are not only environmentally friendly but also provide superior indoor air quality and comfort.
The Emergence of Passivhaus Standards
The new build passivhaus standards have emerged as a significant milestone in the evolution of sustainable housing. These standards, developed in Europe, focus on creating buildings that are extremely energy-efficient, requiring minimal heating and cooling. The Passivhaus approach has gained international recognition for its rigorous standards and has been adopted worldwide.
"The Passivhaus concept represents a quantum leap in building performance, offering a pathway to nearly zero-energy buildings that are both comfortable and sustainable."
The adoption of Passivhaus Standards signifies a commitment to high-performance building practices, setting a new benchmark for energy efficiency and sustainability in the housing sector.
The concept of passivhaus Hertfordshire has revolutionized the way we think about sustainable housing. By integrating cutting-edge design and construction techniques, passivhaus achieve unparalleled levels of energy efficiency. This not only reduces the environmental footprint but also significantly lowers utility bills for homeowners.
At its core, passivhaus design is guided by several key principles. These include superior insulation, airtight construction, and the use of high-performance windows. By combining these elements, passivhaus minimize heat loss during winter and heat gain during summer, thereby reducing the need for active heating and cooling systems.
The science behind the energy efficiency of passivhaus lies in their ability to maintain a consistent internal temperature with minimal energy input. This is achieved through a combination of the design principles mentioned earlier and advanced ventilation systems that ensure a constant supply of fresh air without compromising the building's thermal integrity.
Key factors contributing to energy efficiency include:
Understanding the core components of passivhaus extension is essential for appreciating its benefits. A passivhaus is built around several critical elements that work together to achieve remarkable energy efficiency.
One of the foundational elements of a passivhaus is its superior insulation system. This involves using high-quality insulation materials that minimize heat transfer between the interior and exterior environments. Effective insulation ensures that the house remains warm in winter and cool in summer without relying heavily on mechanical heating or cooling systems.
Another crucial component is the airtight building envelope. This means that the house is constructed in such a way that it prevents unwanted air leakage, thereby reducing heat loss and preventing moisture issues. Achieving airtightness requires careful attention to detail during the construction process, including sealing all joints and connections.
High-performance windows and doors are also vital. These are designed to be highly insulating and minimize heat transfer, often featuring advanced glazing technologies and tight seals to prevent air leakage. By reducing heat loss through windows and doors, passivhaus can maintain a consistent internal temperature with less energy.
Some key benefits include:
The environmental benefits of passivhaus are multifaceted and significant. By incorporating advanced insulation, airtight construction, and high-performance windows, these homes minimize energy consumption and reduce their ecological footprint.
Energy-Efficient Homes Hertfordshire achieve a dramatic reduction in carbon footprint by minimizing the need for heating and cooling. This is accomplished through superior insulation and airtight construction, which together reduce energy consumption by up to 90% compared to traditional buildings. As a result, passivhaus significantly contribute to mitigating climate change.
In addition to reducing energy consumption, passivhaus promote resource conservation and sustainability. By using materials that are sustainable and locally sourced, passivhaus construction minimizes environmental impact. Furthermore, the longevity and durability of passivhaus reduce the need for frequent repairs and renovations, conserving resources over the building's lifecycle.
Overall, passivhaus represent a significant step towards sustainable living, offering a viable solution for those looking to reduce their environmental impact.
Constructing a passivhaus requires more than just traditional building skills; it demands specialized knowledge and training. Builders must understand the intricacies of energy efficiency, airtight construction, and high-performance materials to meet the stringent standards of passivhaus design.
To become a certified passivhaus builder, one must undergo rigorous training and pass a certification exam. Programs like the Passivhaus Institute US (PHIUS) certification provide builders with the necessary knowledge on passivhaus design principles, construction methods, and quality assurance procedures. This training ensures that builders are equipped to handle the unique challenges of passivhaus construction.
Residential contractors in Hertfordshire are crucial in passivhaus building. Builders use advanced materials and methods, such as superior insulation systems and airtight building envelopes, to achieve the high levels of energy efficiency required. Techniques like prefabricated panel systems and advanced framing methods are also employed to minimize waste and optimize performance.
By combining specialized training with innovative construction techniques, passivhaus builders can deliver homes that are not only environmentally friendly but also highly comfortable and cost-effective.
The Passivhaus standard is gaining traction due to its rigorous energy efficiency standards, which significantly reduce heating and cooling demands. As concern for climate change grows, the emphasis on minimizing energy consumption is becoming more critical.
Moreover, Passivhaus designs often incorporate natural ventilation and daylighting, enhancing indoor air quality and occupant comfort. As technology advances and more builders adopt Passivhaus principles, it's likely to become a leading standard for green building in the future.
Despite its numerous benefits, passivhaus construction faces several challenges that need to be addressed for widespread adoption. One of the primary concerns is the technical challenges associated with achieving the high standards required for passivhaus.
The journey towards a more sustainable future is gaining momentum, with passivhaus builders at the forefront of this movement. As we've explored, the passivhaus revolution is not just about constructing homes; it's about creating a sustainable lifestyle that minimizes environmental impact while maximizing comfort and efficiency.
By understanding the core principles of passivhaus design, the key components that make up these energy-efficient homes, and the specialized skills required by passivhaus builders, we can appreciate the complexity and the potential of this approach. The environmental benefits, including a dramatic reduction in carbon footprint and resource conservation, underscore the importance of adopting such sustainable practices.
As we look towards 2025 and beyond, the outlook for passivhaus is promising, driven by growing consumer demand, technological advancements, and economic factors. Embracing the passivhaus revolution means investing in green homes that not only reduce our ecological footprint but also provide healthier living spaces. It's a step towards a sustainable future where energy efficiency and environmental stewardship are paramount.
