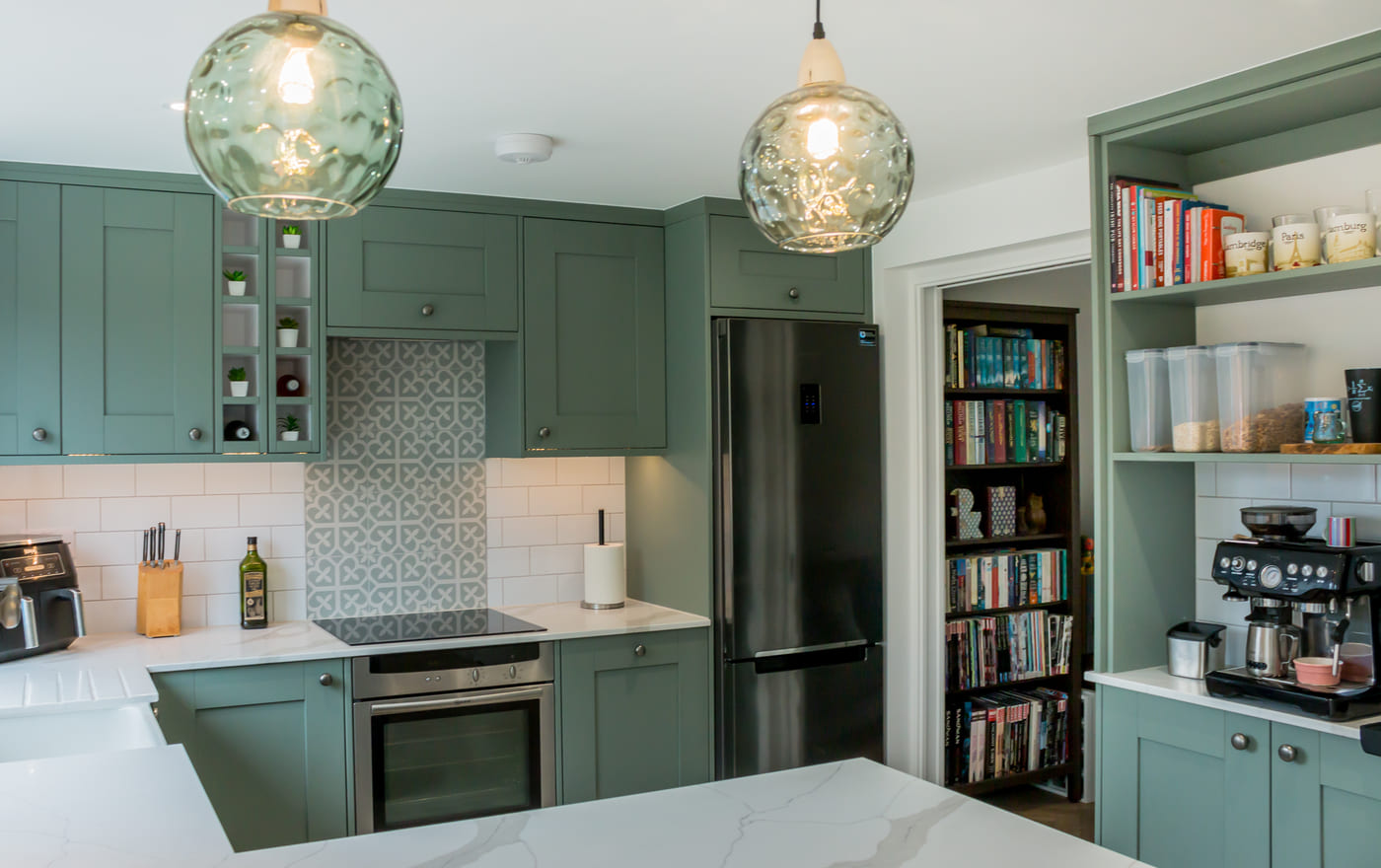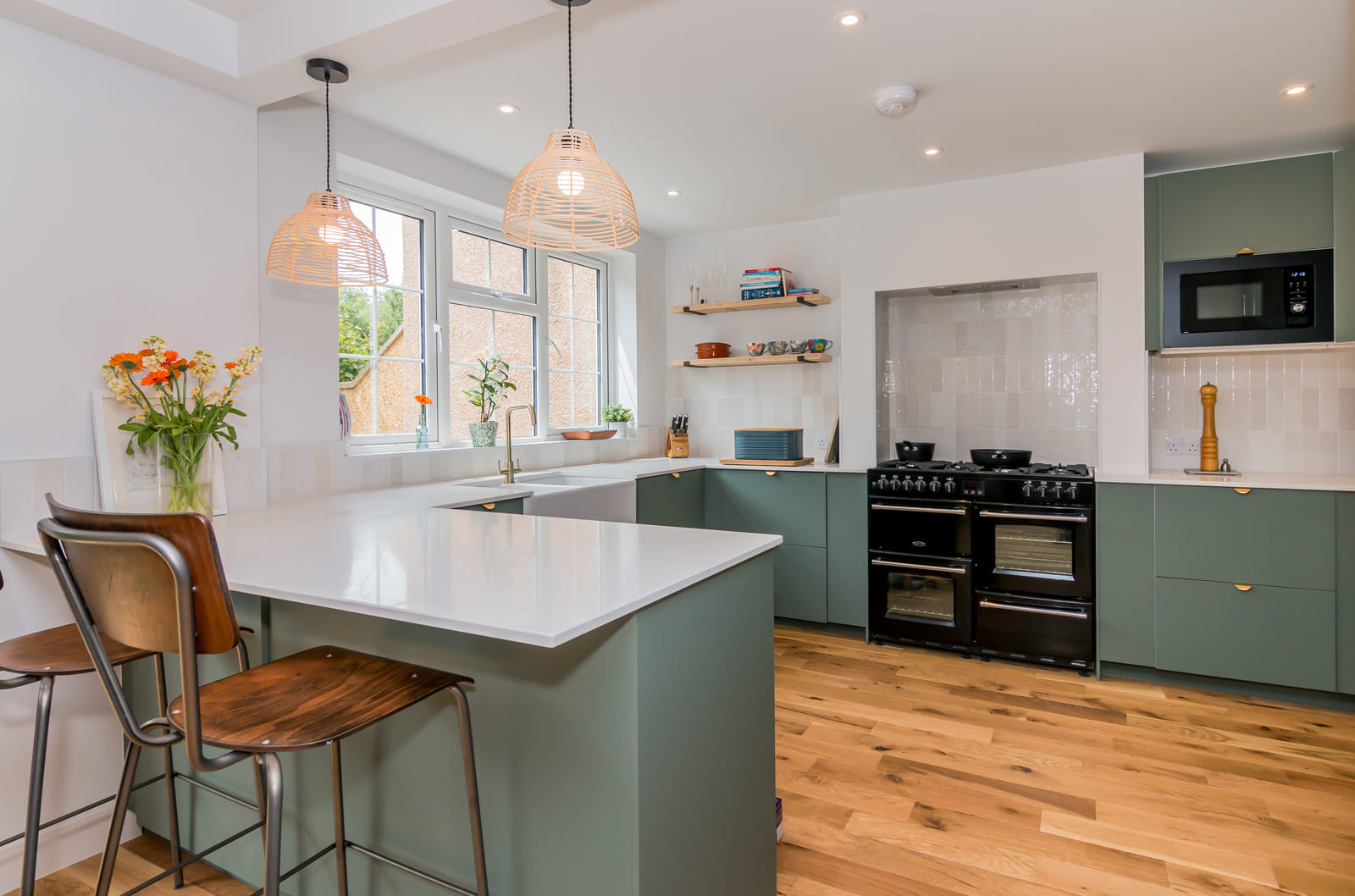
Doubling living space while maximizing natural light, this ambitious two-storey extension transforms a traditional home into a contemporary masterpiece. Our comprehensive renovation touched 75% of the property, reimagining both layout and functionality.
The ground floor showcases modern living at its finest, with structural improvements creating an airy, open-plan space enhanced by premium herringbone and stone flooring. State-of-the-art underfloor heating ensures year-round comfort, while new double-glazed windows and doors flood the space with natural light.
A bespoke kitchen forms the heart of the home, perfectly complementing the open plan living area and creating an ideal space for both family life and entertaining.
Key Features:
Completed: July 2024
