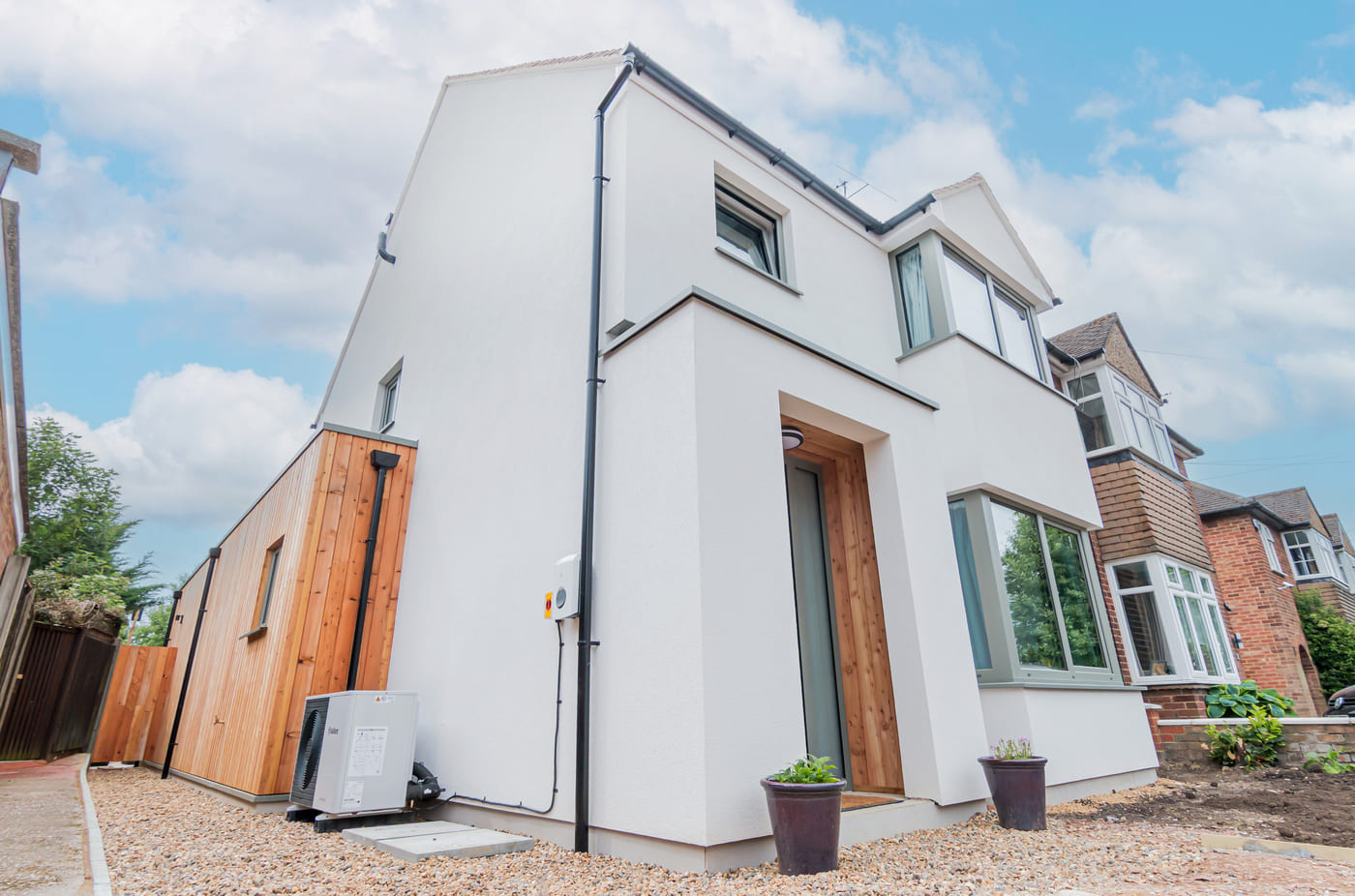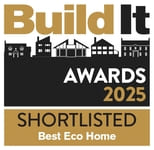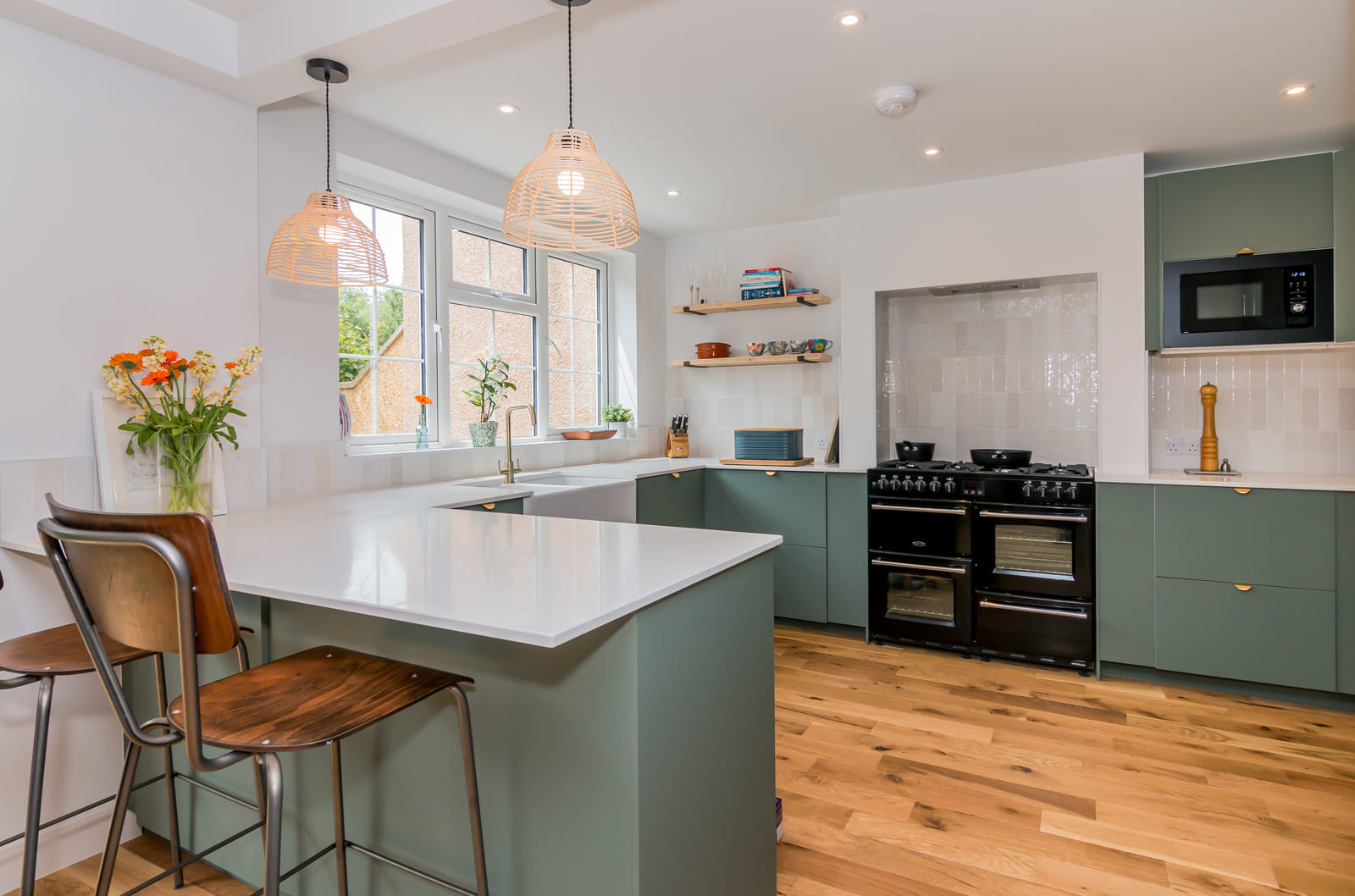
Setting new standards in sustainable home renovation, this ambitious project embraces Passivhaus principles to create an ultra-low energy home that doesn't compromise on style or comfort. Our comprehensive transformation combines cutting-edge technology with exceptional design to deliver a home fit for the future.
The property showcases the latest in sustainable technology, from its air source heat pump to the sophisticated MVHR system. A new timber-framed extension featuring British larch cladding creates additional living space while complementing the existing structure.
The home's thermal performance rival’s new builds, thanks to extensive insulation including external rendered insulation and triple-glazed windows throughout. Modern additions including a striking new dormer and full roof replacement enhance both aesthetics and functionality.
Key Features:
Completed: April 2025

We're thrilled to announce that our St Albans Retrofit project has been shortlisted for Best Eco Home at the prestigious Build It Awards 2025!
This recognition is a testament to our commitment to sustainability and innovative eco-friendly solutions.
We're incredibly proud of this project and the positive impact it makes.
None of this could be possible without the trust by our client, and the design team and all our team and supply chain members involved to help bring the vision to life.
